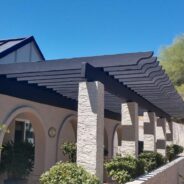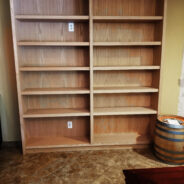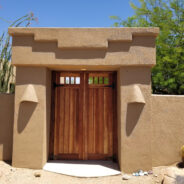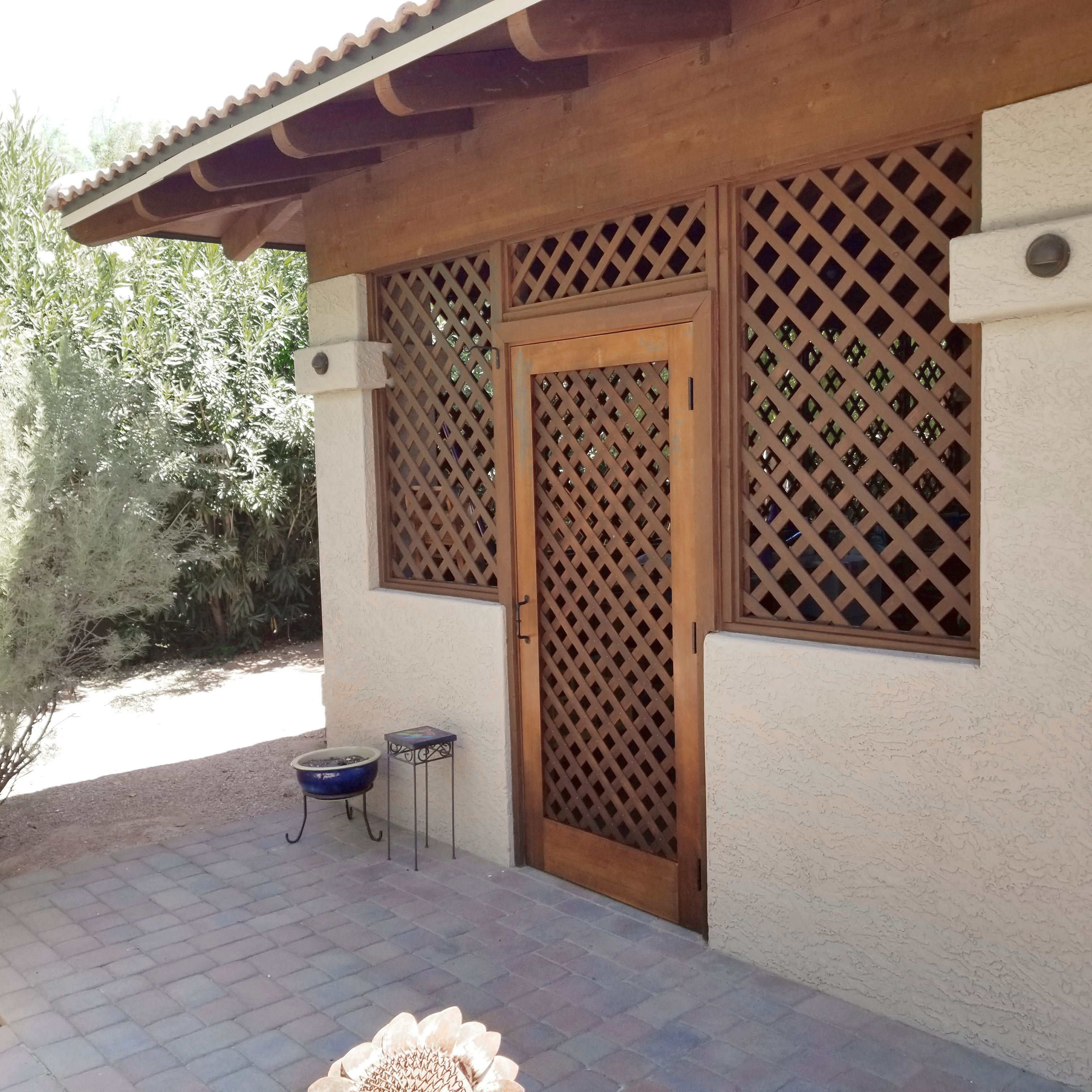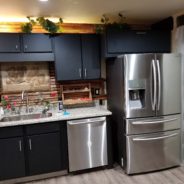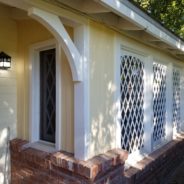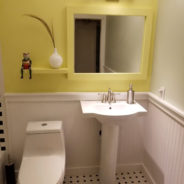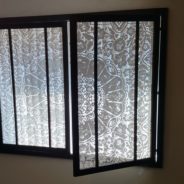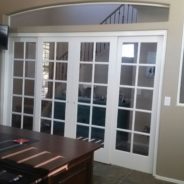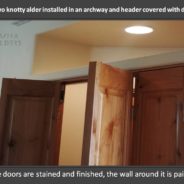Rebuilding pergola
Demolishing an old pergola and building a new one with pressure treated material by Shapira Builders. (pressure treated means, chemical process to preserve the wood from weather, fungus, bacteria and bugs) Material list: 33 pcs 3”x8”x16’ With one end corbels. 2. 2 pcs 4”x12”x18’ 3. 4 pcs 3”x12”x16’ 4. 6 pcs 2”x8”x16’ 5. 4 pcs 2”x4”x16’ Final product after demolition with corbels ends and paint Old pergola structure New pergola, final product Old pergola before demolition Find us on Yelp https://www.yelp.com/biz/shapira-builders-phoenix Find...
read moreCustom oak bookcase
Inch and three quarters thick oak bookcases, floor to ceiling. These bookcases were make from flush solid core doors. (36″ x 96″ each door). Each door was ripped to three planks of 12″ x 96″ x 3/4″ . An oak veneer was glued along the rough edges with iron-on glue type. After the bookcases were assembled and installed, holes were drilled along the risers for metal wires to support the shelves, After the shelves were cut to fit between the risers, two grooves were made on each side of the shelves with a router to...
read moreCustom redwood gates
Double gates made of redwood. Designed, created and installed by Shapira Builders, including stain and finish. Redwood has a natural resin that will resist, bacteria, fungus and bugs, meaning, it won’t rot for 30 years. Cedar wood has the same property. For finish, I used, oil based penetrating stain, turpentine (made from pine sap) Boiled linseed oil (flax seed oil) and wax. Redwood gates by Shapira Builders Redwood gates by Shapira Builders Tweet Vote on...
read moreReplacing a screen door with new door & wooden trellis
You are looking at the new ramada door after removing an old screen door. Most available wood screen doors are made poorly with an inch and one eighth thick, made of pine wood. This ramada is not screened in and there was no need for a screen door in the first place. The new door is a standard inch and three eight thick, made of Douglas fir with red wood trellis insert. New ramada door with stain New door before stain application Old screen door The creation and installation of the new door by Shapira Builders including the stain and finish...
read moreKitchen upgrade
Upgrading my own kitchen Removing old cabinets doors and drawer fronts Making new doors and drawer fronts from 3/4″ MDF sheet, edging each door with iron on woos veneer . Painting the doors and the face frame. Drilling the doors with 35 mm Forstner bit for self closing european hinges. I had two option about addressing the wall above the granite wall, paint or tile, then I was thinking about reclaimed wood. The idea of having dirty wood in my was rejected. So, I got fencing red wood from Home Depot. The pile of wood was very low...
read morekitchen expansion
Expanding kitchen into backyard By Shapira Builders Interior includes, Walls and ceiling are covered with tongue and groove pine planks and pine fake beams. The windows came from an old house that was demolished. Shapira Builders always give free estimates Tweet Vote on...
read moreTotal bathroom remodel
Total bathroom remodeling with all new appliances, tiles and wall paint First step was gutting old appliances, tiles and wall paper. Then, installation of new bath and shower plumbing inside the wall. (rough plumbing) Installation of new tub. Removing part of the drywall and installing Backerboard ( half an inch cement board) to receive tiles. Tiles are two by four white tiles, the pattern is called, Brick pattern. Two by two black tiles added as accent. Next step was installation of floor tiles, the tiles came on 12 by 24 inch sheet, the...
read moreInterior window dressing
Interior window dressing by Shapira Builders Simple and beautiful solution for dressing a window. I created this window dressing for my daughter’s apartment. The frame work is made of rough swan cedar wood. The fabric is thick cotton lace stapled to the back side. Installed three small hinges on each side on the face of the frame. I applied dark stain to the woodwork prior to fabric installation. Thank you for reading. Shapira Builders always gives free estimates. Tweet Vote on...
read moreInstallation of four French sliding doors system
Installation of French doors in an existing arch way between hallway and an office My clients had an open archway between his office and the hallway in his house. The archway is about ten feet wide and nine feet tall. My clients asked me for suggestions how to go about with such wide opening, the wanted French doors. My first thought was sliding French doors and two fixed side panels that are the same size are the sliding doors. I described them the beam that I will install above the doors. The space above the doors will look really...
read moreCustom design bi-fold knotty alder doors
Custom design knotty alder bi-fold doors My client found me on Angie’s List and asked me to design doors system to fit into an archway that is leading to a guest bed room and a half bathroom. The guest bed room is right off the main entry door. The idea is to create more privacy for the guests. She wanted some kind of bi-fold doors made of knotty alder to match the rest of the doors in the house. I made a sketch for her and she approved it. I designed it with a jamb and butt hinges and not with the usual bi-fold hardware. There is no...
read more
